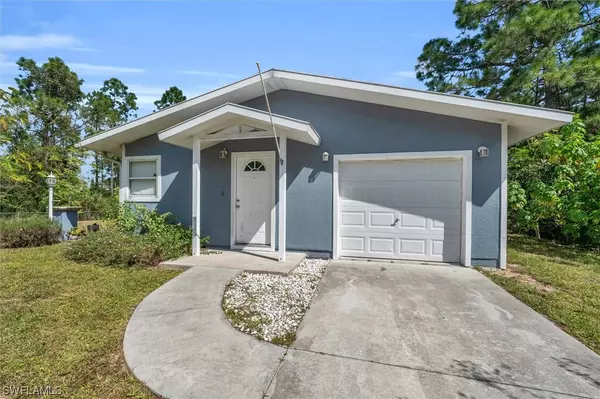For more information regarding the value of a property, please contact us for a free consultation.
918 Clayton AVE Lehigh Acres, FL 33972
Want to know what your home might be worth? Contact us for a FREE valuation!

Our team is ready to help you sell your home for the highest possible price ASAP
Key Details
Sold Price $259,900
Property Type Single Family Home
Sub Type Single Family Residence
Listing Status Sold
Purchase Type For Sale
Square Footage 977 sqft
Price per Sqft $266
Subdivision Lehigh Acres
MLS Listing ID 223078534
Sold Date 12/21/23
Style Traditional
Bedrooms 3
Full Baths 2
Construction Status Resale
HOA Y/N No
Year Built 2004
Annual Tax Amount $1,416
Tax Year 2022
Lot Size 0.500 Acres
Acres 0.5
Lot Dimensions Appraiser
Property Description
Welcome to 918 Clayton Ave in beautiful Lehigh Acres! This charming home offers an incredible half-acre fenced-in yard, creating the perfect oasis for those who value both privacy and outdoor space.
Step outside and you'll be greeted by an array of tropical fruit trees, an absolute dream for those with a green thumb who enjoy picking their own delicious harvest. Imagine waking up to the scent of fresh citrus or indulging in your very own homegrown mangoes - the possibilities are endless!
In addition to the lush surroundings, this property features a convenient 10x14 shed, providing ample storage space for all of your outdoor equipment and tools. A well-maintained chicken coop is also included, making it an ideal spot for those interested in raising their own chickens and enjoying farm-fresh eggs.
Inside, you'll discover an inviting home that is truly move-in ready. Boasting three bedrooms and two bathrooms, there is more than enough room for the whole family to enjoy. Whether you're a first-time homebuyer or looking to upgrade to a larger space, this property checks all the boxes.
Location
State FL
County Lee
Community Lehigh Acres
Area La06 - Central Lehigh Acres
Rooms
Bedroom Description 3.0
Interior
Interior Features Family/ Dining Room, Living/ Dining Room, Tub Shower, Split Bedrooms
Heating Central, Electric
Cooling Central Air, Electric
Flooring Carpet, Tile
Furnishings Partially
Fireplace No
Window Features Single Hung,Window Coverings
Appliance Dryer, Dishwasher, Electric Cooktop, Freezer, Disposal, Microwave, Refrigerator, Washer
Exterior
Exterior Feature Fence, Fruit Trees, Room For Pool
Garage Attached, Driveway, Garage, Paved, Garage Door Opener
Garage Spaces 1.0
Garage Description 1.0
Community Features Non- Gated
Amenities Available None
Waterfront No
Waterfront Description None
Water Access Desc Well
View Trees/ Woods
Roof Type Built- Up, Flat
Garage Yes
Private Pool No
Building
Lot Description Oversized Lot
Faces West
Story 1
Sewer Septic Tank
Water Well
Architectural Style Traditional
Structure Type Stucco,Wood Frame
Construction Status Resale
Others
Pets Allowed Yes
HOA Fee Include None
Senior Community No
Tax ID 21-44-27-L4-00022.0030
Ownership Single Family
Financing FHA
Pets Description Yes
Read Less
Bought with Starlink Realty, Inc
GET MORE INFORMATION





