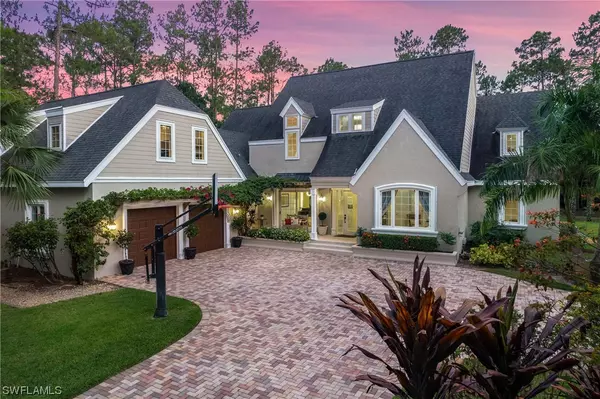For more information regarding the value of a property, please contact us for a free consultation.
4260 7th AVE SW Naples, FL 34119
Want to know what your home might be worth? Contact us for a FREE valuation!

Our team is ready to help you sell your home for the highest possible price ASAP
Key Details
Sold Price $2,575,000
Property Type Single Family Home
Sub Type Single Family Residence
Listing Status Sold
Purchase Type For Sale
Square Footage 6,053 sqft
Price per Sqft $425
Subdivision Golden Gate Estates
MLS Listing ID 223037446
Sold Date 08/10/23
Style Multi-Level,Two Story
Bedrooms 6
Full Baths 6
Half Baths 1
Construction Status Resale
HOA Y/N No
Year Built 2001
Annual Tax Amount $21,047
Tax Year 2022
Lot Size 5.150 Acres
Acres 5.15
Lot Dimensions Appraiser
Property Description
Welcome to your dream French country home located in the highly sought after Collier Woods neighborhood. This 7B, 7B home is situated on a rarely available cleared, landscaped, and irrigated 5.15 acre double lot with a koi pond and double waterfalls. The entrance to the home is a 400 foot paved and landscaped driveway. The home has been lovingly cared for and reflects over 300K in recent improvements. As you enter the home, you are greeted with 3 levels of spacious rooms, including a first-floor master suite with sitting area and wooden deck, dining room, great room, and 3 guest rooms, 2 with ensuite baths. The second floor has 3 guest rooms two with ensuite baths and laundry room. There is a sunny flex space on the 3rd floor with floor to ceiling mirrors that is perfect for a home gym. The new custom-built kitchen is every chef's dream, equipped with a gas range, new double Bosch ovens, 2 new Bosch dishwashers, and a double refrigerator. Additionally, the home boasts a summer kitchen w/ new gas grill. With its stunning French country architecture, luxurious amenities, and prime location, this unique home truly has it all. Great for a growing family with VRBO possibilities.
Location
State FL
County Collier
Community Golden Gate Estates
Area Na22 - S/O Immokalee 1, 2, 32, 95, 96, 97
Rooms
Bedroom Description 6.0
Interior
Interior Features Built-in Features, Bedroom on Main Level, Bathtub, Separate/ Formal Dining Room, Dual Sinks, Entrance Foyer, Eat-in Kitchen, Family/ Dining Room, Jetted Tub, Kitchen Island, Living/ Dining Room, Multiple Shower Heads, Main Level Primary, Pantry, Sitting Area in Primary, Separate Shower, Vaulted Ceiling(s), Walk- In Pantry, Walk- In Closet(s), Wired for Sound, Central Vacuum
Heating Central, Electric
Cooling Central Air, Ceiling Fan(s), Electric
Flooring Tile, Wood
Equipment Generator
Furnishings Unfurnished
Fireplace No
Window Features Double Hung,Skylight(s),Shutters
Appliance Built-In Oven, Double Oven, Dryer, Dishwasher, Freezer, Gas Cooktop, Disposal, Microwave, Range, Refrigerator, Self Cleaning Oven, Water Purifier, Washer
Laundry Inside
Exterior
Exterior Feature Deck, Sprinkler/ Irrigation, Outdoor Grill, Outdoor Kitchen, Storage, Gas Grill
Garage Attached, Common, Driveway, Garage, Paved, Attached Carport, Garage Door Opener
Garage Spaces 3.0
Carport Spaces 3
Garage Description 3.0
Pool Gas Heat, Heated, In Ground, Pool Equipment, Outside Bath Access
Utilities Available Natural Gas Available
Amenities Available Storage
Waterfront No
Waterfront Description None
View Y/N Yes
Water Access Desc Well
View Landscaped, Preserve
Roof Type Shingle
Porch Deck, Lanai, Porch, Screened
Garage Yes
Private Pool Yes
Building
Lot Description Dead End, Pond, Sprinklers Automatic
Faces North
Story 3
Entry Level Two
Sewer Septic Tank
Water Well
Architectural Style Multi-Level, Two Story
Level or Stories Two
Unit Floor 1
Structure Type Block,Concrete,Stucco,Wood Frame
Construction Status Resale
Schools
Elementary Schools Vineyards Elementary School
Middle Schools Oakridge Middle School
High Schools Gulf Coast High School
Others
Pets Allowed Yes
HOA Fee Include Trash
Senior Community No
Tax ID 36615760000
Ownership Single Family
Security Features None,Smoke Detector(s)
Acceptable Financing All Financing Considered, Cash
Horse Property true
Listing Terms All Financing Considered, Cash
Financing Cash
Pets Description Yes
Read Less
Bought with Gulf Coast International Prop
GET MORE INFORMATION





