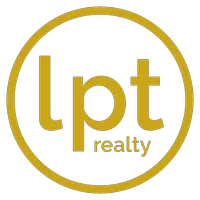For more information regarding the value of a property, please contact us for a free consultation.
28028 CASTELLANO WAY Naples, FL 34110
Want to know what your home might be worth? Contact us for a FREE valuation!

Our team is ready to help you sell your home for the highest possible price ASAP
Key Details
Sold Price $4,500,000
Property Type Single Family Home
Sub Type Single Family Residence
Listing Status Sold
Purchase Type For Sale
Square Footage 5,800 sqft
Price per Sqft $775
Subdivision Serata
MLS Listing ID 223013147
Sold Date 07/10/23
Style Two Story
Bedrooms 4
Full Baths 4
Half Baths 2
Construction Status Resale
HOA Fees $735/ann
HOA Y/N Yes
Annual Recurring Fee 17375.0
Year Built 2016
Annual Tax Amount $30,188
Tax Year 2021
Lot Size 0.515 Acres
Acres 0.515
Lot Dimensions Appraiser
Property Sub-Type Single Family Residence
Property Description
Coastal elegance expertly crafted w/careful attention to detail best describes this exceptional home. Elegant & modern hand scraped maple wood floors provide a warm feeling under foot. An abundance of windows allows natural light to filter through every inch of the wide-open spaces. Enjoy the Ina Garten inspired Chef's dream kitchen w/top of the line custom cabinetry, complete with Wolf and Sub-Zero appliances. Pick your own fresh herbs from the bonus side patio located off of the kitchen. Kick your feet up in the kitchen's inviting fireplace seating area that you won't want to leave; or relax at the bench seating overlooking the gorgeous pool. Enjoy grilling up your favorites at the custom outdoor kitchen overlooking the beach area w/hammock & a private lake w/preserve view. Other features include two master-sized suites upstairs w/marble baths. A second family room upstairs is perfect for multiple guests or family to enjoy. Detailed features list is in supplements as there are too many to list. See features list and supplements for more details. Located in the award-winning community of Mediterra, this home epitomizes understated luxury & was built to enjoy w/family & friends.
Location
State FL
County Lee
Community Mediterra
Area Na11 - N/O Immokalee Rd W/O 75
Rooms
Bedroom Description 4.0
Interior
Interior Features Attic, Wet Bar, Breakfast Bar, Built-in Features, Breakfast Area, Bathtub, Closet Cabinetry, Cathedral Ceiling(s), Separate/ Formal Dining Room, Dual Sinks, Entrance Foyer, Eat-in Kitchen, French Door(s)/ Atrium Door(s), Fireplace, High Ceilings, Kitchen Island, Custom Mirrors, Main Level Primary, Pantry, Pull Down Attic Stairs, Split Bedrooms
Heating Central, Electric, Zoned
Cooling Central Air, Ceiling Fan(s), Electric, Zoned
Flooring Marble, Tile, Wood
Furnishings Unfurnished
Fireplace Yes
Window Features Single Hung,Sliding,Impact Glass,Window Coverings
Appliance Built-In Oven, Double Oven, Dryer, Dishwasher, Freezer, Gas Cooktop, Disposal, Microwave, Oven, Refrigerator, Separate Ice Machine, Self Cleaning Oven, Wine Cooler, Washer
Laundry Inside, Laundry Tub
Exterior
Exterior Feature Fence, Security/ High Impact Doors, Sprinkler/ Irrigation, Outdoor Grill, Outdoor Kitchen, Water Feature, Gas Grill
Parking Features Attached, Garage, Garage Door Opener
Garage Spaces 3.0
Garage Description 3.0
Pool Concrete, Gas Heat, Heated, In Ground, Pool Equipment, Salt Water, Community, Pool/ Spa Combo
Community Features Golf, Gated, Tennis Court(s), Street Lights
Utilities Available Cable Available, Natural Gas Available, High Speed Internet Available, Underground Utilities
Amenities Available Beach Rights, Basketball Court, Bocce Court, Business Center, Clubhouse, Concierge, Dog Park, Fitness Center, Golf Course, Barbecue, Picnic Area, Playground, Pickleball, Pool, Putting Green(s), Spa/Hot Tub, Sidewalks, Tennis Court(s), Trail(s)
Waterfront Description Lake
View Y/N Yes
Water Access Desc Public
View Landscaped, Lake, Pool
Roof Type Tile
Porch Open, Porch
Garage Yes
Private Pool Yes
Building
Lot Description Rectangular Lot, Sprinklers Automatic
Faces Northeast
Story 2
Entry Level Two
Sewer Public Sewer
Water Public
Architectural Style Two Story
Level or Stories Two
Structure Type Block,Concrete,Stucco
Construction Status Resale
Others
Pets Allowed Yes
HOA Fee Include Association Management,Legal/Accounting,Recreation Facilities,Road Maintenance,Street Lights
Senior Community No
Tax ID 01-48-25-B1-02800.0210
Ownership Single Family
Security Features Security Gate,Gated with Guard,Gated Community,Security System,Smoke Detector(s)
Acceptable Financing All Financing Considered, Cash
Listing Terms All Financing Considered, Cash
Financing Cash
Pets Allowed Yes
Read Less
Bought with Amerivest Realty




