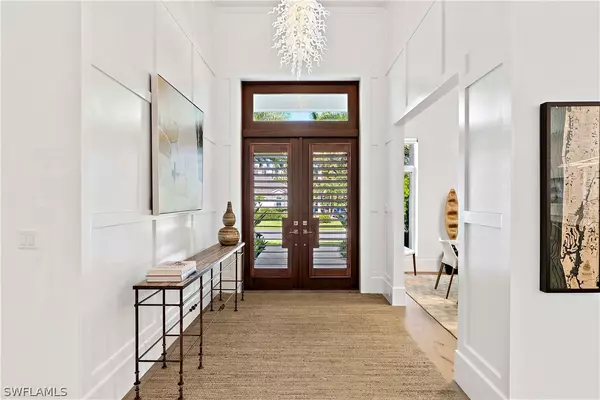For more information regarding the value of a property, please contact us for a free consultation.
4234 Crayton RD Naples, FL 34103
Want to know what your home might be worth? Contact us for a FREE valuation!

Our team is ready to help you sell your home for the highest possible price ASAP
Key Details
Sold Price $4,900,000
Property Type Single Family Home
Sub Type Single Family Residence
Listing Status Sold
Purchase Type For Sale
Square Footage 4,010 sqft
Price per Sqft $1,221
Subdivision Park Shore
MLS Listing ID 222049742
Sold Date 03/31/23
Style Ranch,One Story
Bedrooms 4
Full Baths 4
Half Baths 2
Construction Status Resale
HOA Y/N No
Year Built 2020
Annual Tax Amount $29,540
Tax Year 2021
Lot Size 0.310 Acres
Acres 0.31
Lot Dimensions Appraiser
Property Description
READY FOR OCCUPANCY! Post Hurricane Damage Inspection conducted on 10/12/22. Situated in the highly desirable Park Shore neighborhood on an ELEVATED LOT ABOVE FLOOD PLAIN, this 2020 build features 4 en-suite bedrooms, 2 half-baths + a den for optimal easy Florida living. Entering the impeccably furnished home you’re greeted with an incredible open-concept living space adjacent to the gourmet kitchen with Wolf & SubZero appliances and a massive waterfall island perfect for the at-home chef. Designed for easy entertaining, the home opens up to the expansive outdoor living space with spa, lap pool, outdoor kitchen and rare large-slab, shell-stone decking. The home exemplifies luxury living with wide plank European wood floors and single sheet porcelain bath floors. The home has impact windows and doors, solid mahogany garage doors, and WIFI-enabled components affording you the ability to control and monitor the home from afar. You’re walking distance to the beach and Venetian Village, with only a short golf cart ride to the shopping, dining and entertainment of 5th Avenue and 3rd Street. Don’t miss this opportunity to create the idyllic coastal lifestyle for yourself in Naples!
Location
State FL
County Collier
Community Park Shore
Area Na05 - Seagate Dr To Golf Dr
Rooms
Bedroom Description 4.0
Interior
Interior Features Tray Ceiling(s), Separate/ Formal Dining Room, Dual Sinks, Kitchen Island, Main Level Primary, Sitting Area in Primary, Cable T V, Split Bedrooms
Heating Central, Electric
Cooling Central Air, Electric
Flooring Wood
Furnishings Furnished
Fireplace No
Window Features Impact Glass
Appliance Dryer, Dishwasher, Gas Cooktop, Disposal, Ice Maker, Microwave, Refrigerator, Wine Cooler, Washer
Laundry Inside, Laundry Tub
Exterior
Exterior Feature Security/ High Impact Doors, Outdoor Grill, Outdoor Kitchen, Outdoor Shower, Patio
Garage Attached, Driveway, Garage, Paved, Garage Door Opener
Garage Spaces 3.0
Garage Description 3.0
Pool Concrete, Gas Heat, Heated, In Ground, Lap, Outside Bath Access, Screen Enclosure
Community Features Non- Gated
Amenities Available Sidewalks
Waterfront No
Waterfront Description None
Water Access Desc Public
View Landscaped
Roof Type Metal
Porch Patio
Garage Yes
Private Pool Yes
Building
Lot Description Rectangular Lot
Faces West
Story 1
Sewer Public Sewer
Water Public
Architectural Style Ranch, One Story
Unit Floor 1
Structure Type Block,Concrete,Stucco
Construction Status Resale
Schools
Elementary Schools Sea Gate Elementary
Middle Schools Gulfview Middle School
High Schools Naples High School
Others
Pets Allowed Yes
HOA Fee Include None
Senior Community No
Tax ID 16008160004
Ownership Single Family
Security Features Security System Owned,Security System,Smoke Detector(s)
Financing Cash
Pets Description Yes
Read Less
Bought with John R Wood Properties
GET MORE INFORMATION





