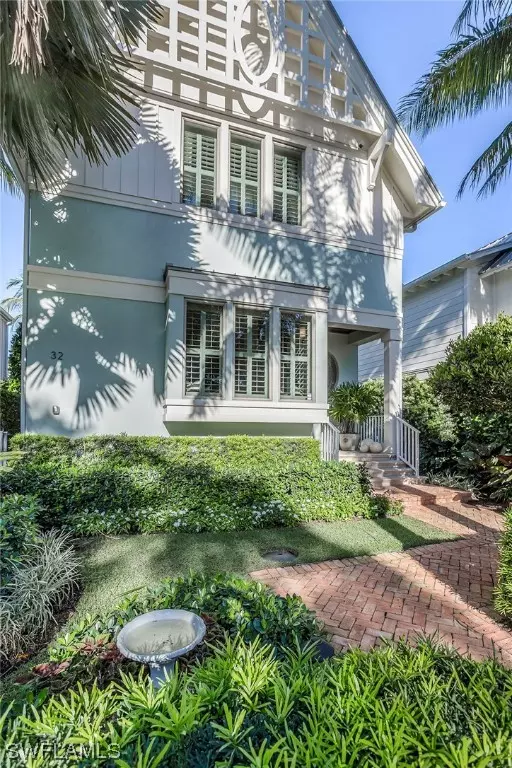For more information regarding the value of a property, please contact us for a free consultation.
32 6th ST S Naples, FL 34102
Want to know what your home might be worth? Contact us for a FREE valuation!

Our team is ready to help you sell your home for the highest possible price ASAP
Key Details
Sold Price $4,300,000
Property Type Single Family Home
Sub Type Single Family Residence
Listing Status Sold
Purchase Type For Sale
Square Footage 3,242 sqft
Price per Sqft $1,326
Subdivision Olde Naples
MLS Listing ID 221024883
Sold Date 05/13/21
Style Two Story
Bedrooms 3
Full Baths 3
Half Baths 1
Construction Status Resale
HOA Fees $1,103/qua
HOA Y/N Yes
Annual Recurring Fee 13236.0
Year Built 2012
Annual Tax Amount $24,756
Tax Year 2020
Lot Size 6,534 Sqft
Acres 0.15
Lot Dimensions Appraiser
Property Description
Exquisitely appointed with sophisticated luxury, this stunning Old Naples home located on the beautiful tree-lined 6th Street South, is just a short stroll to the beach and 5th Avenue South. The Gables on 6th is one of Olde Naples' most sought-after masterpiece developments designed by Harrell & Associates. It encompasses seven homes with a gated entry to the rear driveway, parking and a private three-car, air-conditioned garage with a car lift and built-in cabinetry. The light and bright open floor plan featuring 4,306 square feet showcases beautiful hardwood plank and stone flooring, a chef's redesigned kitchen with luxury appliances, custom cabinetry, a generous island, a 450-plus-bottle wine room and a half bath. The spacious great room with expansive walls of glass windows adjoins the dining area and the outdoor area that features a lanai with glass inserts in the deck, suspended over the swimming pool and private spa. A summer kitchen, a gas fireplace and electric screens complete this space. The second floor features three beautiful en suite bedrooms and a private, spacious master suite with an open balcony and a beautiful master bath with fine finishes.
Location
State FL
County Collier
Community Olde Naples
Area Na06 - Olde Naples Area Golf Dr To 14Th Ave S
Rooms
Bedroom Description 3.0
Interior
Interior Features Wet Bar, Breakfast Bar, Built-in Features, Bathtub, Tray Ceiling(s), Closet Cabinetry, Dual Sinks, Entrance Foyer, Kitchen Island, Living/ Dining Room, Custom Mirrors, Pantry, Separate Shower, Cable T V, Upper Level Master, Walk- In Pantry, Walk- In Closet(s)
Heating Central, Electric
Cooling Central Air, Ceiling Fan(s), Electric
Flooring Marble, Tile, Wood
Fireplaces Type Outside
Furnishings Furnished
Fireplace No
Window Features Display Window(s),Sliding,Impact Glass
Appliance Dryer, Dishwasher, Gas Cooktop, Disposal, Ice Maker, Microwave, Oven, Range, Refrigerator, Wine Cooler, Washer
Laundry Inside, Laundry Tub
Exterior
Exterior Feature Deck, Security/ High Impact Doors, Sprinkler/ Irrigation, Outdoor Grill, Patio, Privacy Wall, Gas Grill
Garage Attached, Garage, Garage Door Opener
Garage Spaces 2.0
Garage Description 2.0
Pool Gas Heat, Heated, In Ground, Pool Equipment
Community Features Street Lights
Utilities Available Natural Gas Available
Amenities Available Sidewalks
Waterfront No
Waterfront Description None
Water Access Desc Public
View Landscaped
Roof Type Metal
Porch Balcony, Deck, Patio, Porch, Screened
Garage Yes
Private Pool Yes
Building
Lot Description Rectangular Lot, Zero Lot Line, Sprinklers Automatic
Faces East
Story 2
Entry Level Two
Sewer Public Sewer
Water Public
Architectural Style Two Story
Level or Stories Two
Structure Type Block,Concrete,Stucco
Construction Status Resale
Schools
Elementary Schools Lake Park Elementary
Middle Schools Gulfview Middle School
High Schools Naples High School
Others
Pets Allowed Yes
HOA Fee Include Irrigation Water,Maintenance Grounds,Pest Control,Reserve Fund
Senior Community No
Tax ID 19510300061
Ownership Single Family
Security Features Burglar Alarm (Monitored),Security System,Smoke Detector(s)
Acceptable Financing All Financing Considered, Cash
Listing Terms All Financing Considered, Cash
Financing Cash
Pets Description Yes
Read Less
Bought with Premier Sotheby's International Realty
GET MORE INFORMATION





