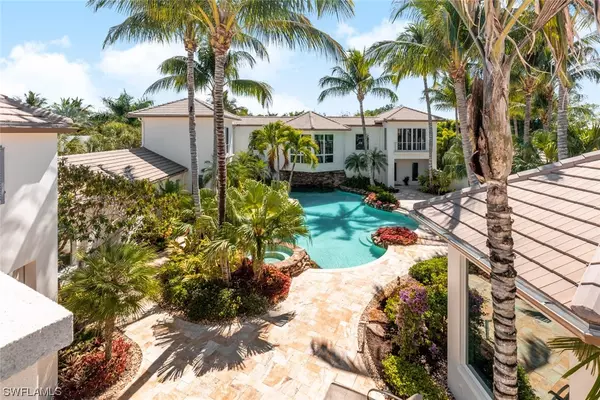For more information regarding the value of a property, please contact us for a free consultation.
450 Gulf Shore BLVD N Naples, FL 34102
Want to know what your home might be worth? Contact us for a FREE valuation!

Our team is ready to help you sell your home for the highest possible price ASAP
Key Details
Sold Price $14,000,000
Property Type Single Family Home
Sub Type Single Family Residence
Listing Status Sold
Purchase Type For Sale
Square Footage 11,516 sqft
Price per Sqft $1,215
Subdivision Olde Naples
MLS Listing ID 221016171
Sold Date 05/14/21
Style Courtyard,Multi-Level,Two Story
Bedrooms 5
Full Baths 6
Half Baths 5
Construction Status Resale
HOA Y/N No
Year Built 2010
Annual Tax Amount $116,467
Tax Year 2020
Lot Size 0.840 Acres
Acres 0.84
Lot Dimensions Appraiser
Property Description
This one-of-a-kind estate speaks for itself! Over 11,000 s.ft. of precise craftsmanship offers perfection on a level not often seen in other homes, and perfectly placed in the heart of Naples between a tranquil lake and white sugar beaches of the Gulf of Mexico. Minutes from the renowned 5th Avenue with fine dining and upscale boutiques. A tropical oasis awaits you with an abundance of outdoor living areas, including multiple terraces and fireplaces surrounding a private and lushly landscaped pool, spa, and waterfall. Welcome your friends and family with an entirely separate guest wing and treat them to an al fresco dinner overlooking the lake and a nightcap on the rooftop terrace. Take in a movie in the impressive theatre or pamper yourself in the steam room after yoga in your gym. The owner's ensuite offers peaceful lake views, and a luxurious bathroom with his and her stylish vanities, grand showers and expansive walk-through closets. Born from a creative collaboration between architect Herscoe Hajjar, and two of the most established and finest custom home builders, A. Vernon Allen and Aerial Construction, this home exudes quality and exceeds all expectations.
Location
State FL
County Collier
Community Olde Naples
Area Na06 - Olde Naples Area
Rooms
Bedroom Description 5.0
Interior
Interior Features Breakfast Bar, Bidet, Built-in Features, Bathtub, Separate/ Formal Dining Room, Dual Sinks, Entrance Foyer, Eat-in Kitchen, French Door(s)/ Atrium Door(s), Fireplace, High Ceilings, High Speed Internet, Kitchen Island, Living/ Dining Room, Multiple Shower Heads, Main Level Master, Separate Shower, Cable T V, Vaulted Ceiling(s), Walk- In Pantry, Bar
Heating Central, Electric
Cooling Central Air, Ceiling Fan(s), Electric
Flooring Tile, Wood
Fireplaces Type Outside
Furnishings Partially
Fireplace Yes
Window Features Casement Window(s),Display Window(s),Sliding,Impact Glass
Appliance Gas Cooktop, Washer
Laundry Inside, Laundry Tub
Exterior
Exterior Feature Courtyard, Deck, Security/ High Impact Doors, Outdoor Grill, Outdoor Kitchen, Patio, Shutters Electric
Garage Attached, Covered, Driveway, Garage, Paved, Garage Door Opener
Garage Spaces 4.0
Garage Description 4.0
Pool Concrete, Gas Heat, Heated, In Ground
Community Features Non- Gated
Utilities Available Natural Gas Available
Amenities Available None
Waterfront Yes
Waterfront Description Lake
View Y/N Yes
Water Access Desc Public
View Gulf, Lake, Partial
Roof Type Tile
Porch Balcony, Deck, Open, Patio, Porch
Garage Yes
Private Pool Yes
Building
Lot Description Irregular Lot, Oversized Lot
Faces Southwest
Story 3
Entry Level Two
Sewer Public Sewer
Water Public
Architectural Style Courtyard, Multi-Level, Two Story
Level or Stories Two
Structure Type Block,Concrete,Stucco
Construction Status Resale
Schools
Elementary Schools Lake Park Elementary
Middle Schools Gulfview Middle School
High Schools Naples High School
Others
Pets Allowed Yes
HOA Fee Include None
Senior Community No
Tax ID 14151320007
Ownership Single Family
Security Features Burglar Alarm (Monitored),Security System
Acceptable Financing All Financing Considered, Cash
Listing Terms All Financing Considered, Cash
Financing Cash
Pets Description Yes
Read Less
Bought with Paradise Coast Property Team
GET MORE INFORMATION





