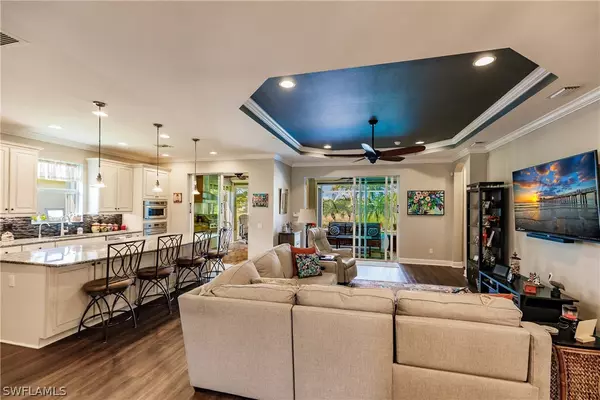For more information regarding the value of a property, please contact us for a free consultation.
2609 Casibari CT Cape Coral, FL 33991
Want to know what your home might be worth? Contact us for a FREE valuation!

Our team is ready to help you sell your home for the highest possible price ASAP
Key Details
Sold Price $691,000
Property Type Single Family Home
Sub Type Single Family Residence
Listing Status Sold
Purchase Type For Sale
Square Footage 2,267 sqft
Price per Sqft $304
Subdivision Sandoval
MLS Listing ID 221088332
Sold Date 02/10/22
Style Ranch,One Story
Bedrooms 3
Full Baths 3
Construction Status Resale
HOA Fees $303/qua
HOA Y/N Yes
Annual Recurring Fee 3644.0
Year Built 2014
Annual Tax Amount $5,615
Tax Year 2020
Lot Size 0.341 Acres
Acres 0.341
Lot Dimensions Appraiser
Property Description
Experience this Spectacular Lakefront Pool Home in the Desirable Community of Sandoval. This is the VERY Popular Sandbar Floorplan with an Open Layout you will Fall In Love With. At 2267 Sq Ft, this 2014, 3 Bed+Den, 3 Bath Home has so many Upgrades. The Massive Kitchen has Built-In SS Appliances, Large Island and Storage Galore! The Lanai is an Amazing area for Entertaining with an Outdoor Kitchen, Dining Area and Seating Area overlooking the Pool and Ultimately the Lake to Experience the Beautiful Wildlife. There is even a Private Fenced Dog-Run area. Most Windows have Accordian Shutters, the Lanai has Electric Roll-Down Shutters. Generator is Included and so much Storage in the Garage with Epoxy Floors.
Location
State FL
County Lee
Community Sandoval
Area Cc24 - Cape Coral Unit 71, 92, 94-96
Rooms
Bedroom Description 3.0
Interior
Interior Features Attic, Breakfast Bar, Separate/ Formal Dining Room, Dual Sinks, Family/ Dining Room, High Ceilings, High Speed Internet, Living/ Dining Room, Pantry, Pull Down Attic Stairs, Cable T V, Walk- In Closet(s), Split Bedrooms
Heating Central, Electric
Cooling Central Air, Electric
Flooring Tile, Vinyl
Equipment Generator
Furnishings Unfurnished
Fireplace No
Window Features Single Hung,Window Coverings
Appliance Built-In Oven, Dryer, Dishwasher, Electric Cooktop, Disposal, Ice Maker, Microwave, Refrigerator, Self Cleaning Oven, Water Purifier, Washer
Laundry Inside, Laundry Tub
Exterior
Exterior Feature Sprinkler/ Irrigation, Outdoor Kitchen, Shutters Electric, Gas Grill
Garage Attached, Driveway, Garage, Paved, Two Spaces, Garage Door Opener
Garage Spaces 2.0
Garage Description 2.0
Pool Concrete, Electric Heat, Heated, In Ground, Pool Equipment, Screen Enclosure, Community
Community Features Gated, Street Lights
Utilities Available Underground Utilities
Amenities Available Basketball Court, Bocce Court, Clubhouse, Dog Park, Fitness Center, Playground, Pickleball, Park, Pool, Sidewalks, Tennis Court(s), Trail(s)
Waterfront Description Lake
View Y/N Yes
Water Access Desc Assessment Paid,Public
View Landscaped, Lake
Roof Type Tile
Porch Porch, Screened
Garage Yes
Private Pool Yes
Building
Lot Description Dead End, Irregular Lot, Oversized Lot, Sprinklers Automatic
Faces South
Story 1
Sewer Assessment Paid, Public Sewer
Water Assessment Paid, Public
Architectural Style Ranch, One Story
Unit Floor 1
Structure Type Block,Concrete,Stucco
Construction Status Resale
Schools
Elementary Schools School Of Choice
Middle Schools School Of Choice
High Schools School Of Choice
Others
Pets Allowed Yes
HOA Fee Include Association Management,Internet,Maintenance Grounds,Pest Control,Recreation Facilities,Reserve Fund,Road Maintenance,Sewer,Street Lights,Security,Trash
Senior Community No
Tax ID 20-44-23-C3-01015.0210
Ownership Single Family
Security Features Security Gate,Gated Community,Security Guard,Security System,Smoke Detector(s)
Acceptable Financing All Financing Considered, Cash
Listing Terms All Financing Considered, Cash
Financing Cash
Pets Description Yes
Read Less
Bought with Downing Frye Realty Inc.
GET MORE INFORMATION





