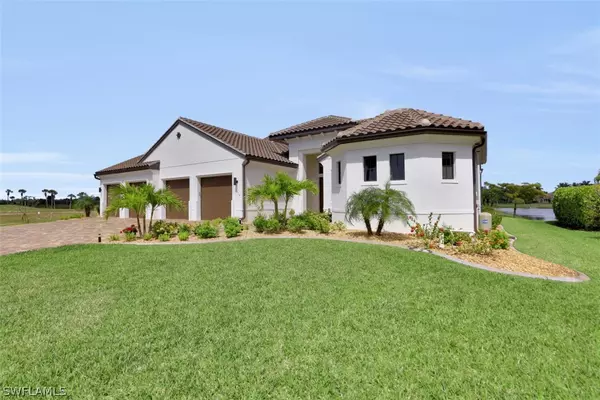For more information regarding the value of a property, please contact us for a free consultation.
11716 Royal Tee CIR Cape Coral, FL 33991
Want to know what your home might be worth? Contact us for a FREE valuation!

Our team is ready to help you sell your home for the highest possible price ASAP
Key Details
Sold Price $765,000
Property Type Single Family Home
Sub Type Single Family Residence
Listing Status Sold
Purchase Type For Sale
Square Footage 2,713 sqft
Price per Sqft $281
Subdivision Cape Royal
MLS Listing ID 220022400
Sold Date 10/09/20
Style Contemporary,Ranch,One Story
Bedrooms 3
Full Baths 3
Construction Status Resale
HOA Fees $78/ann
HOA Y/N Yes
Annual Recurring Fee 1240.0
Year Built 2018
Annual Tax Amount $7,424
Tax Year 2019
Lot Size 0.468 Acres
Acres 0.468
Lot Dimensions Appraiser
Property Description
This CAPE ROYAL home has been designed with DISTINCTION! FULLY FURNISHED like a MODEL, this newer construction 4 CAR GARAGE, POOL & WATERFRONT home has an OPEN CONCEPT floor plan FULLY UPGRADED with 6x36 plank tile throughout entire home, volume ceilings, coffered ceiling, crown molding, custom kitchen w/CAMBRIA QUARTZ counter tops, 42" WHITE SHAKER STYLE CABINETRY w/soft close drawers, SUBWAY tile backsplash, hidden WALK-IN PANTRY, 2 dishwashers, 36" INDUCTION cooktop, BUILT-IN Buffet, LARGE center island and pendant lighting. Bring the outside in with 90 degree sliders where you'll find a FULL OUTDOOR KITCHEN with ice maker, fridge, grill, sink, granite, stacked stone, heated pool with waterfalls, PAVERED & SCREENED pool deck, and pool bath. Even the 4 car garage is upgraded with custom cabinets, EPOXY flooring, attic access w/flooring for additional STORAGE, TILE roof, PAVERED driveway and home has IMPACT WINDOWS/DOORS w/a FOUR ROOM GENERATOR INCLUDED. Live here for the lifestyle and stay for all that CAPE ROYAL offers - low HOA dues, GOLF COURSE & more! This home won't last so schedule today!
Location
State FL
County Lee
Community Cape Royal
Area Cc24 - Cape Coral Unit 71, 92, 94-96
Rooms
Bedroom Description 3.0
Interior
Interior Features Breakfast Bar, Built-in Features, Coffered Ceiling(s), Separate/ Formal Dining Room, Dual Sinks, French Door(s)/ Atrium Door(s), High Ceilings, Kitchen Island, Pantry, Shower Only, Separate Shower, Cable T V, Walk- In Pantry, Walk- In Closet(s), Home Office, Split Bedrooms
Heating Central, Electric
Cooling Central Air, Ceiling Fan(s), Electric
Flooring Tile
Furnishings Furnished
Fireplace No
Window Features Sliding,Impact Glass,Window Coverings
Appliance Built-In Oven, Dryer, Dishwasher, Electric Cooktop, Freezer, Disposal, Microwave, Refrigerator, Self Cleaning Oven, Washer
Laundry Inside
Exterior
Exterior Feature Security/ High Impact Doors, Sprinkler/ Irrigation, Outdoor Grill, Outdoor Kitchen, Gas Grill
Parking Features Attached, Garage, Garage Door Opener
Garage Spaces 4.0
Garage Description 4.0
Pool Concrete, Electric Heat, Heated, In Ground, Outside Bath Access, Screen Enclosure
Community Features Golf, Gated, Street Lights
Utilities Available Underground Utilities
Amenities Available Bocce Court, Clubhouse, Golf Course, Pickleball, Putting Green(s), Restaurant, Sidewalks
Waterfront Description Lake
View Y/N Yes
Water Access Desc Public
View Landscaped, Lake, Pond, Water
Roof Type Tile
Porch Porch, Screened
Garage Yes
Private Pool Yes
Building
Lot Description Irregular Lot, Sprinklers Automatic
Faces South
Story 1
Sewer Public Sewer
Water Public
Architectural Style Contemporary, Ranch, One Story
Structure Type Block,Concrete,Stucco
Construction Status Resale
Schools
Elementary Schools School Choice
Middle Schools School Choice
High Schools School Choice
Others
Pets Allowed Yes
HOA Fee Include Association Management,Legal/Accounting,Reserve Fund,Road Maintenance,Street Lights,Security,Trash
Senior Community No
Tax ID 29-44-23-07-00000.0580
Ownership Single Family
Security Features Smoke Detector(s)
Acceptable Financing All Financing Considered, Cash
Listing Terms All Financing Considered, Cash
Financing Cash
Pets Description Yes
Read Less
Bought with Universal Team Realty
GET MORE INFORMATION





