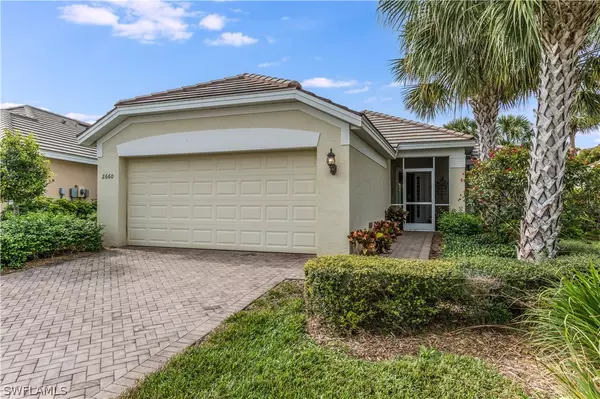For more information regarding the value of a property, please contact us for a free consultation.
2660 Astwood CT Cape Coral, FL 33991
Want to know what your home might be worth? Contact us for a FREE valuation!

Our team is ready to help you sell your home for the highest possible price ASAP
Key Details
Sold Price $289,000
Property Type Single Family Home
Sub Type Single Family Residence
Listing Status Sold
Purchase Type For Sale
Square Footage 1,507 sqft
Price per Sqft $191
Subdivision Sandoval
MLS Listing ID 221009674
Sold Date 03/25/21
Style Ranch,One Story
Bedrooms 3
Full Baths 2
Construction Status Resale
HOA Fees $321/qua
HOA Y/N Yes
Annual Recurring Fee 3856.0
Year Built 2009
Annual Tax Amount $3,858
Tax Year 2018
Lot Size 6,490 Sqft
Acres 0.149
Lot Dimensions Appraiser
Property Description
Welcome home to the beautiful Sandoval community! Spectacular sunsets and green lush scenery including miles of paths and water views everywhere! This amazing property boasts high ceilings, large Master bedroom and a wonderful split floorplan. Lanai has been enlarged and upgraded with new attractive paver tiles and a Kevlar storm shutter installed for your convenience. Air conditioner was replaced in 2016, top of the line Rheem Marathon water heater in 2015, new Samsung washing machine 2020 and Vector alarm system was recently installed. Master bedroom flooring has been upgraded to a soft light wood laminate plank flooring. Interested in fishing piers, dog parks, or biking paths? Sandoval has it! This is the Florida resort lifestyle you've been searching for! Come check out this dream community and all it has to offer!
Location
State FL
County Lee
Community Sandoval
Area Cc24 - Cape Coral Unit 71, 92, 94-96
Rooms
Bedroom Description 3.0
Interior
Interior Features Dual Sinks, Eat-in Kitchen, Other, Shower Only, Separate Shower, High Speed Internet, Split Bedrooms
Heating Central, Electric
Cooling Central Air, Ceiling Fan(s), Electric
Flooring Carpet, Tile, Vinyl
Furnishings Furnished
Fireplace No
Window Features Sliding
Appliance Electric Cooktop, Freezer, Indoor Grill, Ice Maker, Microwave, Range, Refrigerator, Self Cleaning Oven, Washer
Laundry Inside
Exterior
Exterior Feature Sprinkler/ Irrigation, Shutters Manual
Garage Attached, Driveway, Garage, Paved, Two Spaces, Garage Door Opener
Garage Spaces 2.0
Garage Description 2.0
Pool Community
Community Features Gated, Street Lights
Utilities Available Underground Utilities
Amenities Available Basketball Court, Bocce Court, Business Center, Clubhouse, Dog Park, Fitness Center, Barbecue, Picnic Area, Pier, Playground, Pickleball, Park, Pool, Shuffleboard Court, Spa/Hot Tub, Sidewalks, Tennis Court(s), Trail(s)
Waterfront Description None
Water Access Desc Assessment Paid,Public
View Landscaped
Roof Type Tile
Garage Yes
Private Pool No
Building
Lot Description Rectangular Lot, Sprinklers Automatic
Faces North
Story 1
Sewer Assessment Paid, Public Sewer
Water Assessment Paid, Public
Architectural Style Ranch, One Story
Structure Type Block,Concrete,Stucco
Construction Status Resale
Others
Pets Allowed Yes
HOA Fee Include Association Management,Cable TV,Legal/Accounting,Maintenance Grounds,Recreation Facilities,Road Maintenance,Security,Trash
Senior Community No
Tax ID 20-44-23-C3-00532.0080
Ownership Single Family
Security Features Security Gate,Gated Community,Security System
Acceptable Financing All Financing Considered, Cash
Listing Terms All Financing Considered, Cash
Financing Conventional
Pets Description Yes
Read Less
Bought with Jones & Co Realty
GET MORE INFORMATION





