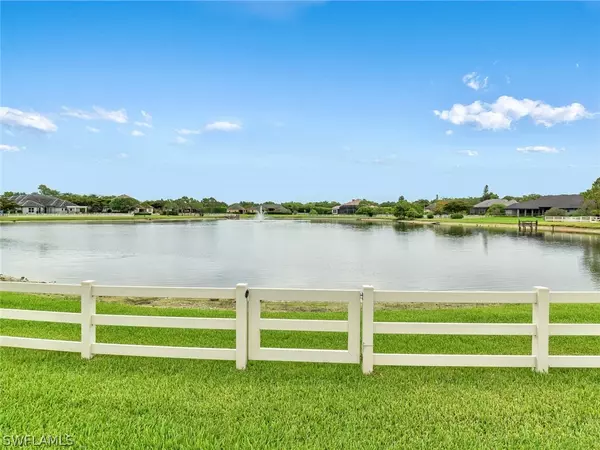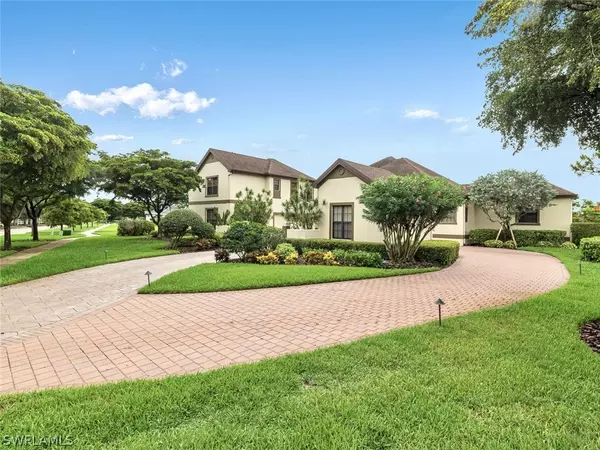For more information regarding the value of a property, please contact us for a free consultation.
16291 Shenandoah CIR Fort Myers, FL 33908
Want to know what your home might be worth? Contact us for a FREE valuation!

Our team is ready to help you sell your home for the highest possible price ASAP
Key Details
Sold Price $1,750,000
Property Type Single Family Home
Sub Type Single Family Residence
Listing Status Sold
Purchase Type For Sale
Square Footage 5,815 sqft
Price per Sqft $300
Subdivision Shenandoah
MLS Listing ID 221045717
Sold Date 09/20/21
Style Two Story
Bedrooms 6
Full Baths 5
Half Baths 1
Construction Status Resale
HOA Fees $316/qua
HOA Y/N Yes
Annual Recurring Fee 3800.0
Year Built 2009
Annual Tax Amount $15,391
Tax Year 2020
Lot Size 1.004 Acres
Acres 1.004
Lot Dimensions Appraiser
Property Description
Lakefront custom estate on a 1 acre parcel with westerly views in the heart of South Fort Myers. Two story built in 2009 offers 5,815 SF of living with 6 bedrooms, 5.5 baths, formal living and Dining rooms, Office, Exercise room, Family room and Gourmet Kitchen. Spacious Master Bedroom suite with sitting area and 2 custom walk in closets. Open floor plan perfect for entertaining! All impact windows and doors, Trim molding, Tray and Volume ceilings, custom built in cabinetry, Surround Sound, are just a few of the quality features found in this home. Expansive Lanai with heated pool/spa, covered Dining area and outdoor kitchen. Four bay garage and circular paved driveway. Shenandoah is a gated community close to Beaches, shopping, restaurants and entertainment.
Location
State FL
County Lee
Community Shenandoah
Area Fm15 - Fort Myers Area
Rooms
Bedroom Description 6.0
Interior
Interior Features Breakfast Bar, Built-in Features, Breakfast Area, Bathtub, Tray Ceiling(s), Separate/ Formal Dining Room, Dual Sinks, Entrance Foyer, French Door(s)/ Atrium Door(s), High Ceilings, High Speed Internet, Kitchen Island, Main Level Master, Pantry, Sitting Area in Master, Separate Shower, Cable T V, Walk- In Pantry, Walk- In Closet(s), Wired for Sound, Central Vacuum
Heating Central, Electric
Cooling Central Air, Electric
Flooring Carpet, Tile, Wood
Furnishings Unfurnished
Fireplace No
Window Features Impact Glass,Window Coverings
Appliance Cooktop, Dryer, Dishwasher, Disposal, Ice Maker, Microwave, Refrigerator, Self Cleaning Oven, Washer
Laundry Inside, Laundry Tub
Exterior
Exterior Feature Fence, Security/ High Impact Doors, Sprinkler/ Irrigation, Outdoor Grill, Outdoor Kitchen
Garage Attached, Driveway, Garage, Paved, Garage Door Opener
Garage Spaces 4.0
Garage Description 4.0
Pool Concrete, In Ground, Pool Equipment, Outside Bath Access
Community Features Gated
Utilities Available Underground Utilities
Amenities Available Tennis Court(s)
Waterfront Yes
Waterfront Description Lake
View Y/N Yes
Water Access Desc Public
View Lake, Tennis Court
Roof Type Shingle
Garage Yes
Private Pool Yes
Building
Lot Description Oversized Lot, Sprinklers Automatic
Faces East
Story 2
Entry Level Two
Sewer Public Sewer
Water Public
Architectural Style Two Story
Level or Stories Two
Structure Type Block,Concrete,Stucco
Construction Status Resale
Others
Pets Allowed Yes
HOA Fee Include Legal/Accounting,Recreation Facilities,Reserve Fund,Road Maintenance
Senior Community No
Tax ID 02-46-23-22-00000.0110
Ownership Single Family
Security Features Burglar Alarm (Monitored),Security Gate,Gated Community,Security System,Smoke Detector(s)
Horse Property true
Financing Conventional
Pets Description Yes
Read Less
Bought with John R. Wood Properties
GET MORE INFORMATION





