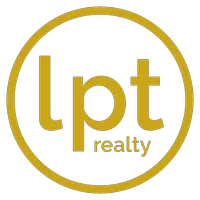936 Hemingway CIR Tampa, FL 33602
UPDATED:
Key Details
Property Type Townhouse
Sub Type Townhouse
Listing Status Active
Purchase Type For Sale
Square Footage 2,537 sqft
Price per Sqft $591
Subdivision Beach Harbour
MLS Listing ID 225050065
Style Florida,See Remarks
Bedrooms 3
Full Baths 2
Half Baths 1
Construction Status Resale
HOA Fees $179/ann
HOA Y/N Yes
Annual Recurring Fee 9419.0
Year Built 2002
Annual Tax Amount $7,692
Tax Year 2024
Lot Size 4,791 Sqft
Acres 0.11
Lot Dimensions Appraiser
Property Sub-Type Townhouse
Property Description
Step inside to discover sun-drenched interiors and a thoughtfully designed floor plan that flows effortlessly from room to room. Rich wood flooring, elegant tile, and plush carpeting create a harmonious blend of textures throughout. The inviting main living space is ideal for relaxing or entertaining, enhanced by abundant natural light and a seamless connection to the stylish kitchen.
The chef's kitchen is outfitted with solid wood cabinetry, sleek granite countertops, and premium stainless steel appliances—perfect for preparing meals with ease and elegance. Whether you're enjoying a quiet night in or hosting friends, this home provides comfort, beauty, and functionality at every turn.
Upstairs, the spacious bedrooms offer peaceful retreats, while the den/office provides a versatile space ideal for remote work, a library, or creative studio. Each bathroom is tastefully appointed, and the primary suite delivers a serene escape with its own en-suite bath and ample closet space.
Outside your door, Harbour Island offers unmatched amenities and resort-style living. Stroll through lushly landscaped grounds, take a dip in the sparkling community pool, or unwind in a shaded cabana. With 24-hour manned security, peace of mind comes standard.
Just beyond the gates, embrace the vibrant lifestyle of downtown Tampa. Enjoy concerts or hockey games at Amalie Arena, walk the scenic Riverwalk, or dine waterfront at Jackson's Bistro. Everything from world-class fitness at Life Time to premier shopping, dining, and entertainment is just minutes away.
Zoned for top-rated Gorrie Elementary, Wilson Middle, and Plant High School, this townhome combines location, lifestyle, and luxury—making it an exceptional place to call home.
Location
State FL
County Hillsborough
Community Beach Harbour
Area Oa01 - Out Of Area
Rooms
Bedroom Description 3.0
Interior
Interior Features Bathtub, Dual Sinks, Fireplace, Living/ Dining Room, Other, Pantry, Separate Shower, Vaulted Ceiling(s), Walk- In Closet(s), Window Treatments, Split Bedrooms
Heating Central, Electric
Cooling Central Air, Ceiling Fan(s), Electric
Flooring Carpet, Tile, Wood
Furnishings Unfurnished
Fireplace Yes
Window Features Single Hung,Shutters,Window Coverings
Appliance Dryer, Dishwasher, Disposal, Microwave, Range, Refrigerator, Washer
Laundry Inside
Exterior
Exterior Feature Other, Water Feature
Parking Features Attached, Driveway, Garage, Paved, Garage Door Opener
Garage Spaces 2.0
Garage Description 2.0
Pool Community
Community Features Gated, Street Lights
Utilities Available Cable Available, Underground Utilities
Amenities Available Billiard Room, Clubhouse, Golf Course, Other, Park, Pool, Spa/Hot Tub, See Remarks, Sidewalks, Tennis Court(s), Trail(s)
Waterfront Description Canal Access
View Y/N Yes
Water Access Desc Public
View Canal, Landscaped
Roof Type Metal
Garage Yes
Private Pool No
Building
Lot Description Rectangular Lot
Dwelling Type Townhouse
Faces West
Story 2
Sewer Public Sewer
Water Public
Architectural Style Florida, See Remarks
Unit Floor 1
Structure Type Block,Concrete,Vinyl Siding
Construction Status Resale
Schools
Elementary Schools Proximity
Middle Schools School Choice
High Schools School Choice
Others
Pets Allowed Yes
HOA Fee Include Association Management,Insurance,Legal/Accounting,Maintenance Grounds,Other,Pest Control,Recreation Facilities,Road Maintenance,Security,Trash
Senior Community No
Tax ID A-30-29-19-5VT-000001-00018.0
Ownership Condo
Security Features Security Gate,Gated Community,Smoke Detector(s)
Acceptable Financing All Financing Considered, Cash, FHA, VA Loan
Listing Terms All Financing Considered, Cash, FHA, VA Loan
Pets Allowed Yes




