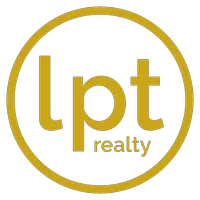4008 Upolo LN Naples, FL 34119
OPEN HOUSE
Sun May 25, 1:00pm - 4:00pm
UPDATED:
Key Details
Property Type Single Family Home
Sub Type Single Family Residence
Listing Status Active
Purchase Type For Sale
Square Footage 2,487 sqft
Price per Sqft $317
Subdivision Island Walk
MLS Listing ID 225048558
Style Ranch,One Story
Bedrooms 4
Full Baths 3
Construction Status Resale
HOA Fees $1,705/qua
HOA Y/N Yes
Annual Recurring Fee 6820.0
Year Built 2001
Annual Tax Amount $6,280
Tax Year 2024
Lot Size 8,276 Sqft
Acres 0.19
Lot Dimensions Appraiser
Property Sub-Type Single Family Residence
Property Description
With 4 spacious bedrooms and 3 full bathrooms, this home is ideal for both full-time living and seasonal escapes. Inside, you'll find a thoughtfully designed floor plan with generous living areas, large windows that bring in tons of natural light, and timeless finishes throughout. The open concept layout is perfect for entertaining guests or simply relaxing at home.
Step out to your private lanai and enjoy the serenity of your backyard while soaking in the beauty of Southwest Florida's iconic sunsets. Whether you're sipping morning coffee or winding down in the evening, this outdoor space is made for peaceful enjoyment.
This home also features hurricane shutters and a brand-new A/C unit, offering both comfort and peace of mind.
The Island Walk community offers a true resort lifestyle—just a short walk from your front door you'll find a resort-style pool, lap pool, a state-of-the-art fitness center, tennis courts, pickleball courts, bocce courts, and miles of scenic walking and biking trails.
The Town Center is currently undergoing a complete renovation and includes its own restaurant, beauty salon, nail salon, gas station, car wash, and post office—all within the gates of your own neighborhood.
With an unbeatable location, top-tier amenities, and a warm, welcoming community, 4008 Upolo Lane is more than just a home—it's a lifestyle.
Location
State FL
County Collier
Community Island Walk
Area Na22 - S/O Immokalee 1, 2, 32, 95, 96, 97
Rooms
Bedroom Description 4.0
Interior
Interior Features Breakfast Bar, Built-in Features, Bathtub, Closet Cabinetry, Dual Sinks, Entrance Foyer, Eat-in Kitchen, Fireplace, Living/ Dining Room, Custom Mirrors, Pantry, Separate Shower, Cable T V, Walk- In Closet(s), High Speed Internet
Heating Central, Electric
Cooling Central Air, Ceiling Fan(s), Electric
Flooring Carpet, Tile
Furnishings Unfurnished
Fireplace Yes
Window Features Other
Appliance Dryer, Dishwasher, Freezer, Microwave, Range, Refrigerator, Washer
Laundry Inside, Laundry Tub
Exterior
Exterior Feature Sprinkler/ Irrigation, Privacy Wall, Room For Pool, Shutters Manual
Parking Features Attached, Garage, Garage Door Opener
Garage Spaces 2.0
Garage Description 2.0
Pool Community
Community Features Gated, Tennis Court(s)
Utilities Available Cable Available, High Speed Internet Available
Amenities Available Bocce Court, Clubhouse, Fitness Center, Library, Pickleball, Pool, Restaurant, Tennis Court(s)
Waterfront Description Lake
View Y/N Yes
Water Access Desc Public
View Landscaped, Lake
Roof Type Tile
Porch Lanai, Porch, Screened
Garage Yes
Private Pool No
Building
Lot Description Rectangular Lot, Sprinklers Automatic
Faces East
Story 1
Sewer Public Sewer
Water Public
Architectural Style Ranch, One Story
Unit Floor 1
Structure Type Block,Concrete,Stucco
Construction Status Resale
Others
Pets Allowed Yes
HOA Fee Include Association Management,Cable TV,Maintenance Grounds,Reserve Fund,Road Maintenance,Sewer,Street Lights,Security
Senior Community No
Tax ID 52250090627
Ownership Single Family
Security Features Smoke Detector(s)
Acceptable Financing All Financing Considered, Cash
Listing Terms All Financing Considered, Cash
Pets Allowed Yes




