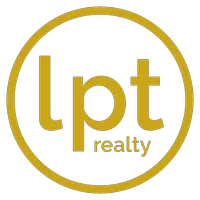5128 York CT Cape Coral, FL 33904
UPDATED:
Key Details
Property Type Single Family Home
Sub Type Single Family Residence
Listing Status Active
Purchase Type For Sale
Square Footage 1,888 sqft
Price per Sqft $410
Subdivision Yacht Club
MLS Listing ID 225046498
Style Ranch,One Story
Bedrooms 3
Full Baths 2
Construction Status Resale
HOA Y/N No
Year Built 1959
Annual Tax Amount $5,572
Tax Year 2024
Lot Size 0.344 Acres
Acres 0.344
Lot Dimensions Appraiser
Property Sub-Type Single Family Residence
Property Description
Inside, you'll find plenty of storage and a smart layout designed for everyday comfort. Outside, enjoy the newer saltwater pool with heat pump, a 2022 screen enclosure, and a 2021 roof for added peace of mind.
The standout feature? A massive 896 sq ft detached garage, added in 2008 with 60-amp service. Whether you need a workshop, home studio, or future guest suite, the possibilities are endless — the current owner uses it for his painting business.
Additional upgrades include an impact-rated garage door (2024), privacy fencing, and a fully irrigated, beautifully maintained yard.
Boaters will love the quick access to the river — just one bridge out, making it easy to be on the water in minutes.
This one checks every box: oversized lot, thoughtful updates, walkability to Cape Coral's waterfront attractions, and room to live, work, or play.
Location
State FL
County Lee
Community Yacht Club
Area Cc11 - Cape Coral Unit 1, 2, 4-6
Rooms
Bedroom Description 3.0
Interior
Interior Features Breakfast Bar, Built-in Features, Bedroom on Main Level, Dual Sinks, Family/ Dining Room, Living/ Dining Room, Main Level Primary, Shower Only, Separate Shower, Bar, Window Treatments, Split Bedrooms, Workshop
Heating Central, Electric
Cooling Central Air, Ceiling Fan(s), Electric
Flooring Tile
Furnishings Unfurnished
Fireplace No
Window Features Double Hung,Window Coverings
Appliance Dishwasher, Ice Maker, Microwave, Range, Refrigerator, RefrigeratorWithIce Maker
Laundry Washer Hookup, Dryer Hookup, Inside
Exterior
Exterior Feature Fence, Sprinkler/ Irrigation, Other, Patio
Parking Features Attached, Garage
Garage Spaces 3.0
Garage Description 3.0
Pool In Ground, Salt Water
Community Features Boat Facilities, Non- Gated, Street Lights
Utilities Available Cable Available
Waterfront Description Canal Access, Navigable Water, Seawall
View Y/N Yes
Water Access Desc Assessment Paid,Public
View Canal, Water
Roof Type Shingle
Porch Lanai, Patio, Porch, Screened
Garage Yes
Private Pool Yes
Building
Lot Description Multiple lots, Oversized Lot, Sprinklers Automatic
Faces East
Story 1
Sewer Assessment Paid, Public Sewer
Water Assessment Paid, Public
Architectural Style Ranch, One Story
Unit Floor 1
Structure Type Brick,Block,Other,Concrete,Stucco,Wood Siding
Construction Status Resale
Others
Pets Allowed Yes
HOA Fee Include Road Maintenance,Street Lights
Senior Community No
Tax ID 18-45-24-C1-00041.C140
Ownership Single Family
Acceptable Financing All Financing Considered, Cash
Listing Terms All Financing Considered, Cash
Pets Allowed Yes




