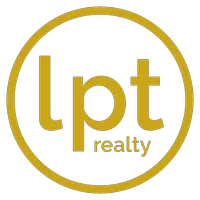6996 Burnt Sienna CIR Naples, FL 34109
UPDATED:
Key Details
Property Type Single Family Home
Sub Type Single Family Residence
Listing Status Active
Purchase Type For Sale
Square Footage 2,336 sqft
Price per Sqft $481
Subdivision Autumn Woods
MLS Listing ID 225043439
Style Two Story
Bedrooms 3
Full Baths 2
Half Baths 1
Construction Status Resale
HOA Fees $759/qua
HOA Y/N Yes
Annual Recurring Fee 3200.0
Year Built 2000
Annual Tax Amount $3,467
Tax Year 2024
Lot Size 6,969 Sqft
Acres 0.16
Lot Dimensions Appraiser
Property Sub-Type Single Family Residence
Property Description
Welcome to this beautifully maintained single-family home in the sought-after, gated community of Autumn Woods. This light and bright residence features a thoughtful two-story layout with the convenience of a first-floor primary suite, making it a perfect fit for both empty nesters and growing families.
Step inside and you're immediately greeted by soaring ceilings and an impressive two-story entry and living room that bring in natural light and a sense of spaciousness. The warm tones of engineered hardwood flooring flow throughout the main living areas on the first floor, offering style and durability.
The floor plan includes three bedrooms plus an upstairs bonus room, ideal for a home office, playroom, or guest retreat. With two full bathrooms and an additional powder room for guests, the home balances functionality and comfort with ease.
At the heart of the living space is a beautiful stone linear fireplace, adding a cozy touch and an eye-catching feature. The large primary bedroom offers a peaceful escape with dual closets, and the adjacent bath provides a relaxing retreat.
Out back, you'll find a private pool and spa surrounded by lush landscaping—perfect for weekend barbecues, entertaining friends, or simply enjoying the Florida sunshine. The floor plan even allows for creative interior expansion options without modifying the exterior footprint, giving you room to grow as your needs evolve.
A spacious laundry room, attached garage, and all the perks of Autumn Woods—like walking trails, pickleball, community clubhouse with pool, and excellent school zones—make this a fantastic opportunity to own in one of Naples' most beloved neighborhoods.
Ready to fall in love? Schedule your private showing today!
Location
State FL
County Collier
Community Autumn Woods
Area Na14 -Vanderbilt Rd To Pine Ridge Rd
Rooms
Bedroom Description 3.0
Interior
Interior Features Built-in Features, Bathtub, Tray Ceiling(s), Dual Sinks, Entrance Foyer, Eat-in Kitchen, Fireplace, Living/ Dining Room, Main Level Primary, Pantry, Separate Shower, Cable T V, Walk- In Closet(s), Window Treatments, High Speed Internet, Loft
Heating Central, Electric
Cooling Central Air, Ceiling Fan(s), Electric
Flooring Carpet, Tile, Wood
Furnishings Unfurnished
Fireplace Yes
Window Features Single Hung,Sliding,Window Coverings
Appliance Dryer, Dishwasher, Freezer, Disposal, Ice Maker, Microwave, Range, Refrigerator, RefrigeratorWithIce Maker, Washer
Laundry Inside, Laundry Tub
Exterior
Exterior Feature Sprinkler/ Irrigation, None
Parking Features Attached, Driveway, Garage, Guest, Paved, Two Spaces, Garage Door Opener
Garage Spaces 2.0
Garage Description 2.0
Pool Concrete, Electric Heat, Heated, In Ground, Screen Enclosure, Community, Pool/ Spa Combo
Community Features Gated, Tennis Court(s), Street Lights
Utilities Available Cable Available, High Speed Internet Available, Underground Utilities
Amenities Available Beach Rights, Basketball Court, Business Center, Clubhouse, Fitness Center, Barbecue, Picnic Area, Pickleball, Park, Pool, Spa/Hot Tub, Sidewalks, Tennis Court(s), Trail(s)
Waterfront Description None
Water Access Desc Public
View Landscaped
Roof Type Tile
Porch Lanai, Porch, Screened
Garage Yes
Private Pool Yes
Building
Lot Description Rectangular Lot, Sprinklers Automatic
Faces South
Story 2
Entry Level Two
Sewer Public Sewer
Water Public
Architectural Style Two Story
Level or Stories Two
Unit Floor 1
Structure Type Block,Concrete,Stucco
Construction Status Resale
Schools
Elementary Schools Seagate Elementary
Middle Schools Pine Ridge Middle
High Schools Barron Collier High
Others
Pets Allowed Yes
HOA Fee Include Association Management,Irrigation Water,Recreation Facilities,Road Maintenance,Street Lights
Senior Community No
Tax ID 22597007604
Ownership Single Family
Security Features Security Gate,Gated with Guard,Secured Garage/Parking,Gated Community,Smoke Detector(s)
Acceptable Financing All Financing Considered, Cash
Listing Terms All Financing Considered, Cash
Pets Allowed Yes
Virtual Tour https://www.myfutureswflhome.com/property/6996-burnt-sienna-circle




