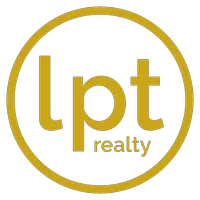12436 Basalt LN Alva, FL 33982
OPEN HOUSE
Sat May 10, 12:00pm - 5:00pm
Sun May 11, 12:00pm - 5:00pm
Sat May 17, 12:00pm - 5:00pm
Sun May 18, 12:00pm - 5:00pm
UPDATED:
Key Details
Property Type Single Family Home
Sub Type Single Family Residence
Listing Status Active
Purchase Type For Sale
Square Footage 2,131 sqft
Price per Sqft $252
Subdivision Terrawalk
MLS Listing ID 225046023
Style Ranch,One Story
Bedrooms 3
Full Baths 3
Construction Status New Construction
HOA Fees $423/qua
HOA Y/N Yes
Annual Recurring Fee 8338.0
Year Built 2025
Annual Tax Amount $6,986
Tax Year 2024
Lot Size 6,969 Sqft
Acres 0.16
Lot Dimensions Builder
Property Sub-Type Single Family Residence
Property Description
Location
State FL
County Lee
Community Babcock Ranch
Area Br01 - Babcock Ranch
Rooms
Bedroom Description 3.0
Interior
Interior Features Bedroom on Main Level, Tray Ceiling(s), Entrance Foyer, French Door(s)/ Atrium Door(s), Kitchen Island, Living/ Dining Room, Main Level Primary, Pantry, Shower Only, Separate Shower, Cable T V, Walk- In Closet(s), High Speed Internet, Split Bedrooms
Heating Central, Electric
Cooling Central Air, Electric, Heat Pump
Flooring Carpet, Tile
Furnishings Unfurnished
Fireplace No
Window Features Single Hung,Sliding,Impact Glass
Appliance Dryer, Dishwasher, Freezer, Gas Cooktop, Disposal, Ice Maker, Microwave, Refrigerator, RefrigeratorWithIce Maker, Self Cleaning Oven, Washer
Laundry Inside
Exterior
Exterior Feature Security/ High Impact Doors, Sprinkler/ Irrigation, Patio
Parking Features Attached, Driveway, Garage, Paved, Electric Vehicle Charging Station(s), Garage Door Opener
Garage Spaces 2.0
Garage Description 2.0
Pool Community
Community Features Gated, Shopping, Street Lights
Utilities Available Cable Available, Underground Utilities
Amenities Available Beach Rights, Basketball Court, Bocce Court, Billiard Room, Bike Storage, Business Center, Cabana, Clubhouse, Dog Park, Fitness Center, Barbecue, Picnic Area, Pier, Playground, Pickleball, Park, Pool, Restaurant, Sidewalks, Tennis Court(s), Trail(s)
Waterfront Description None
View Y/N Yes
Water Access Desc Assessment Paid
View Pond
Roof Type Tile
Porch Lanai, Patio, Porch, Screened
Garage Yes
Private Pool No
Building
Lot Description Rectangular Lot, Dead End, Sprinklers Automatic
Faces North
Story 1
Sewer Public Sewer
Water Assessment Paid
Architectural Style Ranch, One Story
Unit Floor 1
Structure Type Block,Concrete,Stucco
New Construction Yes
Construction Status New Construction
Schools
Elementary Schools Babcock Neighborhood School
Middle Schools Babcock Middle School
High Schools Babcock High School
Others
Pets Allowed Call, Conditional
HOA Fee Include Internet,Maintenance Grounds,Road Maintenance,Street Lights,Security
Senior Community No
Tax ID 06-43-26-L4-02000.3674
Ownership Single Family
Security Features Security Gate,Gated with Guard,Gated Community,Security Guard,Smoke Detector(s)
Acceptable Financing All Financing Considered, Cash, FHA, Owner May Carry, VA Loan
Listing Terms All Financing Considered, Cash, FHA, Owner May Carry, VA Loan
Pets Allowed Call, Conditional
Virtual Tour https://my.matterport.com/show/?m=26FJfyhaMfX&brand=0




