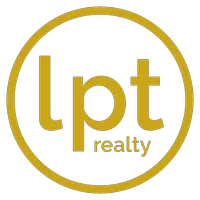219 Gleason Pkwy Cape Coral, FL 33914
UPDATED:
Key Details
Property Type Single Family Home
Sub Type Single Family Residence
Listing Status Active
Purchase Type For Sale
Square Footage 2,225 sqft
Price per Sqft $314
Subdivision Cape Coral
MLS Listing ID 224093157
Style Ranch,One Story
Bedrooms 3
Full Baths 2
Construction Status Resale
HOA Y/N No
Year Built 2005
Annual Tax Amount $7,064
Tax Year 2023
Lot Size 0.459 Acres
Acres 0.459
Lot Dimensions Appraiser
Property Sub-Type Single Family Residence
Property Description
The guest bedroom side has a pool bath and a combo shower tub. The bedrooms are also very nice sized. The home has new paint, new a/c, new pool heater, New electric and lights on the dock, a new pool cage, new gutters, new water n
heater and new faucets. Also new tile on the lanai. Come check this beauty out. You will fall in love.
Location
State FL
County Lee
Community Cape Coral
Area Cc23 - Cape Coral Unit 28, 29, 45, 62, 63, 66, 68
Rooms
Bedroom Description 3.0
Interior
Interior Features Breakfast Bar, Bathtub, Cathedral Ceiling(s), Separate/ Formal Dining Room, Dual Sinks, Eat-in Kitchen, High Ceilings, Jetted Tub, Multiple Shower Heads, Pantry, Separate Shower, Walk- In Closet(s), Window Treatments, Split Bedrooms, Workshop
Heating Central, Electric
Cooling Central Air, Ceiling Fan(s), Electric
Flooring Tile
Furnishings Unfurnished
Fireplace No
Window Features Sliding,Tinted Windows,Shutters,Window Coverings
Appliance Dryer, Dishwasher, Freezer, Disposal, Ice Maker, Microwave, Range, Refrigerator, RefrigeratorWithIce Maker, Self Cleaning Oven, Washer
Laundry Inside
Exterior
Exterior Feature Shutters Manual
Parking Features Attached, Garage, Garage Door Opener
Garage Spaces 4.0
Garage Description 4.0
Pool Concrete, Electric Heat, Heated, In Ground, Outside Bath Access, Pool Equipment, Screen Enclosure
Community Features Non- Gated
Utilities Available Cable Available, High Speed Internet Available
Amenities Available None
Waterfront Description Canal Access, Navigable Water, Seawall
View Y/N Yes
Water Access Desc Assessment Paid,Public
View Canal
Roof Type Metal, Tile
Porch Lanai, Porch, Screened
Garage Yes
Private Pool Yes
Building
Lot Description Multiple lots
Faces South
Story 1
Sewer Assessment Paid, Public Sewer
Water Assessment Paid, Public
Architectural Style Ranch, One Story
Additional Building Outbuilding
Unit Floor 1
Structure Type Block,Concrete,Stucco
Construction Status Resale
Others
Pets Allowed Yes
HOA Fee Include None
Senior Community No
Tax ID 35-44-23-C3-01830.0470
Ownership Single Family
Security Features Smoke Detector(s)
Acceptable Financing All Financing Considered, Cash
Listing Terms All Financing Considered, Cash
Pets Allowed Yes




