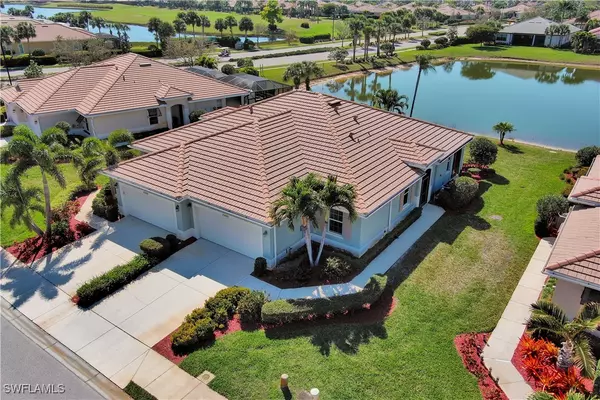10490 Materita DR Fort Myers, FL 33913
UPDATED:
10/02/2024 05:28 PM
Key Details
Property Type Single Family Home
Sub Type Attached
Listing Status Active
Purchase Type For Sale
Square Footage 1,227 sqft
Price per Sqft $305
Subdivision Materita
MLS Listing ID 224080429
Style Duplex
Bedrooms 2
Full Baths 2
Construction Status Resale
HOA Fees $1,233/qua
HOA Y/N Yes
Year Built 2011
Annual Tax Amount $5,617
Tax Year 2023
Lot Size 5,619 Sqft
Acres 0.129
Lot Dimensions Plans
Property Description
Location
State FL
County Lee
Community Pelican Preserve
Area Fm22 - Fort Myers City Limits
Rooms
Bedroom Description 2.0
Interior
Interior Features Breakfast Bar, Separate/ Formal Dining Room, Dual Sinks, Handicap Access, Main Level Primary, Pantry, Shower Only, Separate Shower, Cable T V, Walk- In Closet(s), High Speed Internet, Split Bedrooms
Heating Central, Electric
Cooling Central Air, Ceiling Fan(s), Electric
Flooring Tile, Vinyl
Furnishings Unfurnished
Fireplace No
Window Features Single Hung,Thermal Windows
Appliance Dryer, Dishwasher, Electric Cooktop, Microwave, Refrigerator, Washer
Laundry Inside, Laundry Tub
Exterior
Exterior Feature Sprinkler/ Irrigation, Privacy Wall, Room For Pool, Shutters Electric, Shutters Manual
Garage Attached, Garage
Garage Spaces 2.0
Garage Description 2.0
Pool Community
Community Features Golf, Gated, Tennis Court(s), Street Lights
Utilities Available Cable Available, High Speed Internet Available, Underground Utilities
Amenities Available Beach Rights, Basketball Court, Bocce Court, Billiard Room, Business Center, Cabana, Clubhouse, Dog Park, Fitness Center, Golf Course, Hobby Room, Library, Media Room, Pier, Pickleball, Park, Private Membership, Pool, Putting Green(s), RV/Boat Storage, Restaurant
Waterfront Yes
Waterfront Description Lagoon
View Y/N Yes
Water Access Desc Public
View Landscaped, Lake
Roof Type Tile
Porch Lanai, Porch, Screened
Garage Yes
Private Pool No
Building
Lot Description Irregular Lot, Oversized Lot, Sprinklers Automatic
Dwelling Type Duplex
Faces East
Story 1
Sewer Public Sewer
Water Public
Architectural Style Duplex
Structure Type Block,Concrete,Stucco
Construction Status Resale
Others
Pets Allowed Call, Conditional
HOA Fee Include Association Management,Irrigation Water,Legal/Accounting,Maintenance Grounds,Pest Control,Road Maintenance
Senior Community Yes
Tax ID 01-45-25-P1-0220A.0040
Ownership Single Family
Security Features Smoke Detector(s)
Acceptable Financing All Financing Considered, Cash, FHA, VA Loan
Listing Terms All Financing Considered, Cash, FHA, VA Loan
Pets Description Call, Conditional
GET MORE INFORMATION





